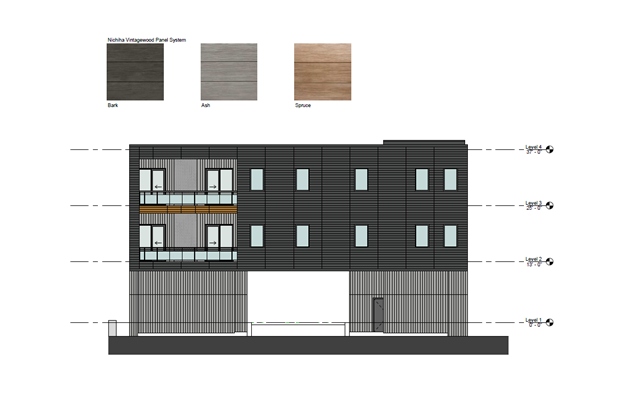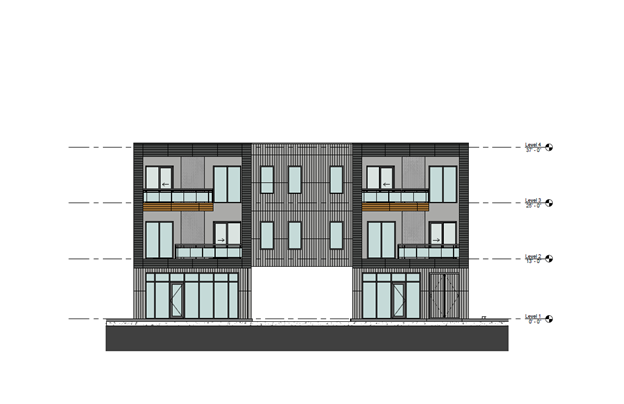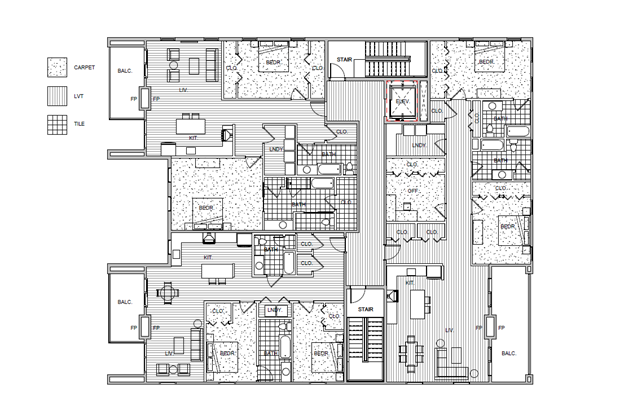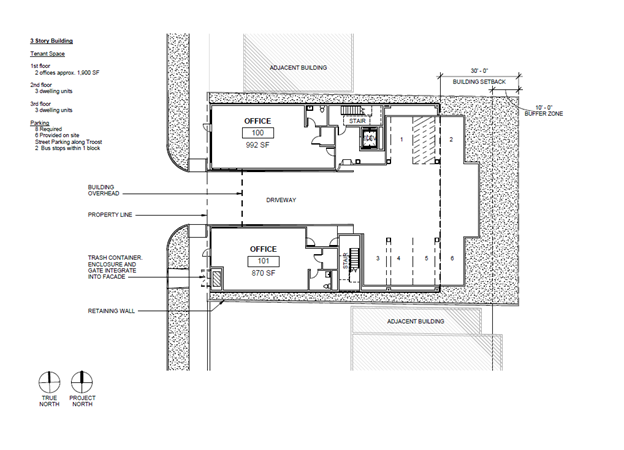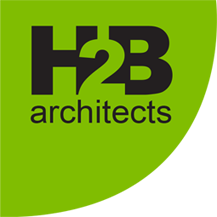Project description
Feasibility study for upbeat mixed-use project on a tight urban site. Following a few rounds of design, the final is a 3-story mixed-use design with office and covered parking on the first floor, and 6 dwelling units above.
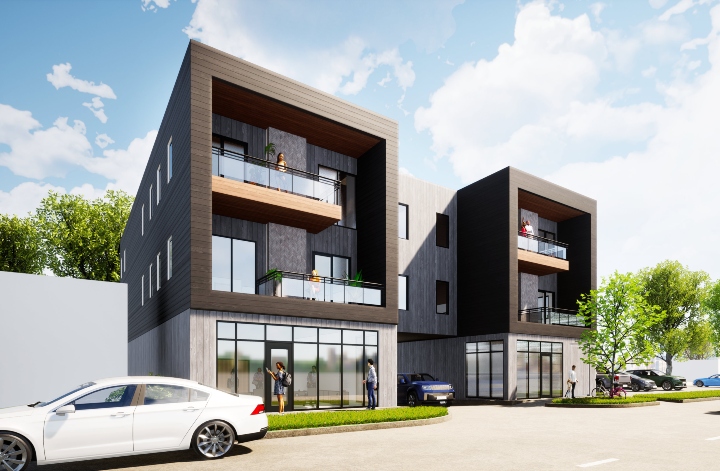
Project description
It is a good idea to think of your PC as an office. It stores files, programs, pictures. This can be compared to an actual office’s files, machines and decorations. The operating system is the boss. With this image in mind, think of an office you’ve visited that was slow and inefficient.
