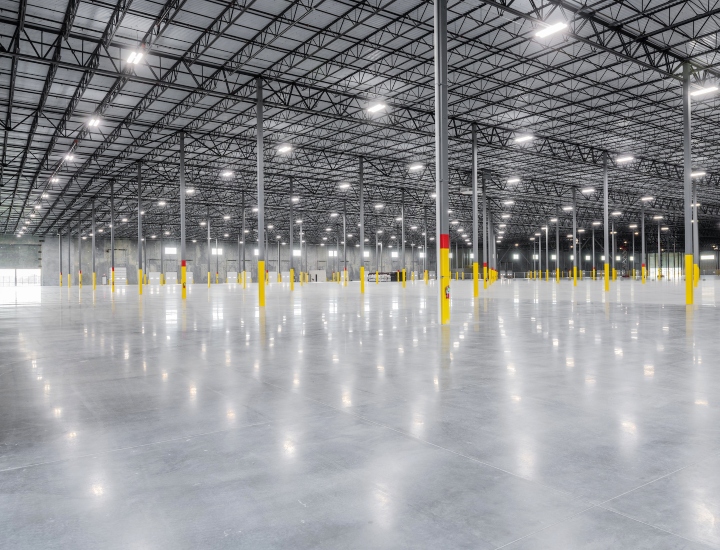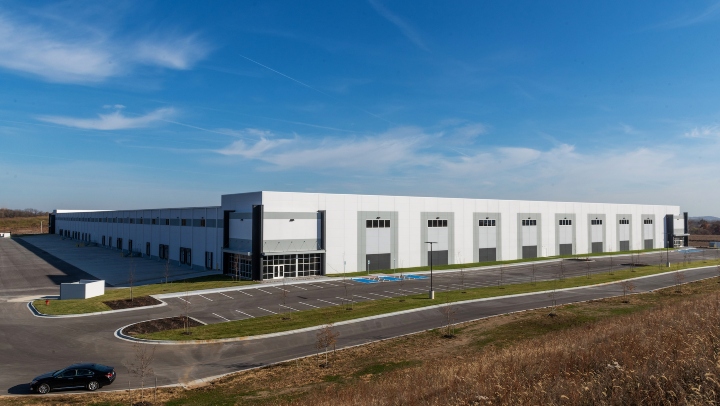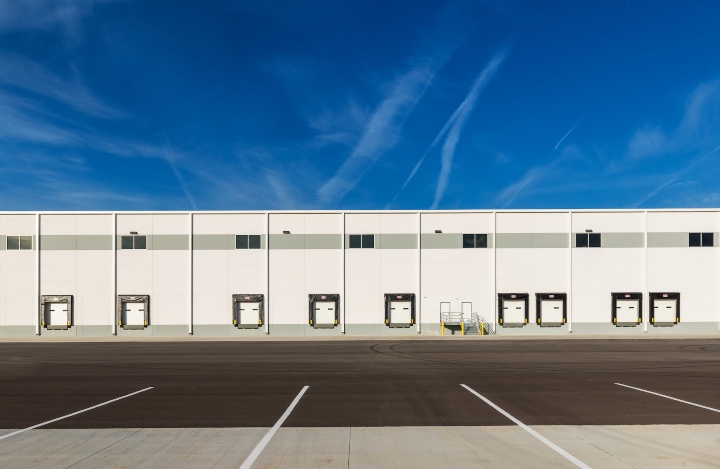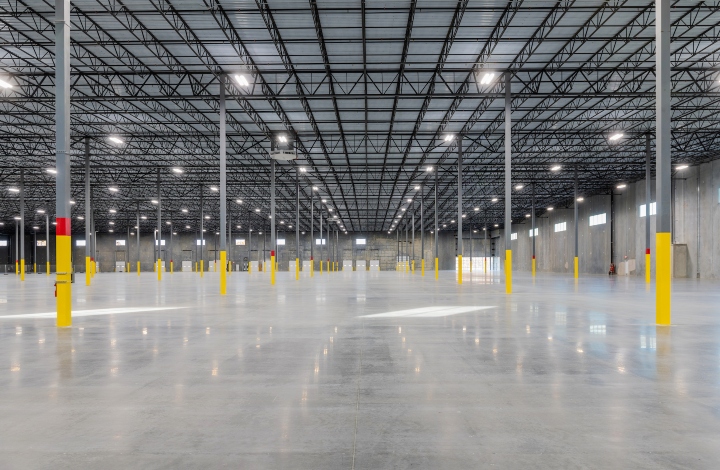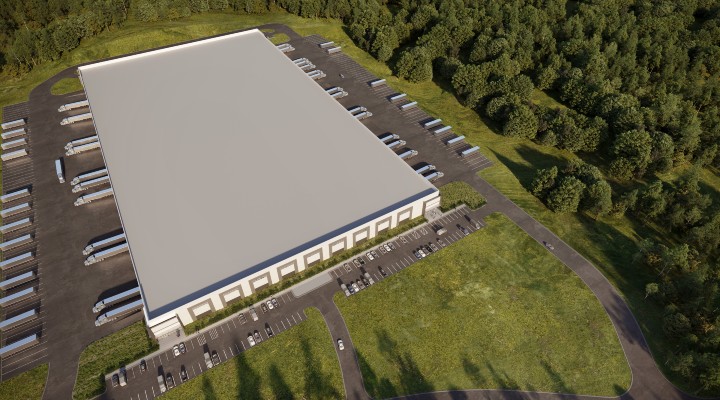♦ 478,295 SF
♦ Insulated precast wall panels
♦ Clear height of 36’
♦ Cross-dock configuration
♦ 48 dock doors expandable to 96
♦ 4 drive-in doors
♦ 60’ speed bays at docks
♦ 50’ D x 52’ W structural bays
♦ ESFR sprinkler system
♦ Motion sensor LED lights
♦ 140’ deep truck court
♦ 140 future trailer parking spots
♦ 250 parking stalls (can add 46 spaces)
♦ Divisible
♦ Build-to-suit office
Project description
Specializing in large insulated concrete spec buildings designed for flexibility when our clients might not have a specific tenant in mind. These large warehouses work for one business or can be divided to 40,000 SF units for multiple businesses. High ceilings, coupled with a cross-dock configuration and knock-out panels for future docks create an ideal warehouse for large distribution centers.
