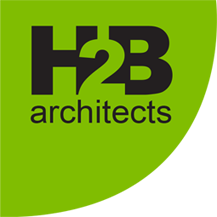Project description
Spanning over 200,000 SF, this massive warehouse was designed with flexibility in mind. High ceilings and large spans accommodate a variety of leasable options ranging from the entire footprint all the way down to 30,000 SF segments.
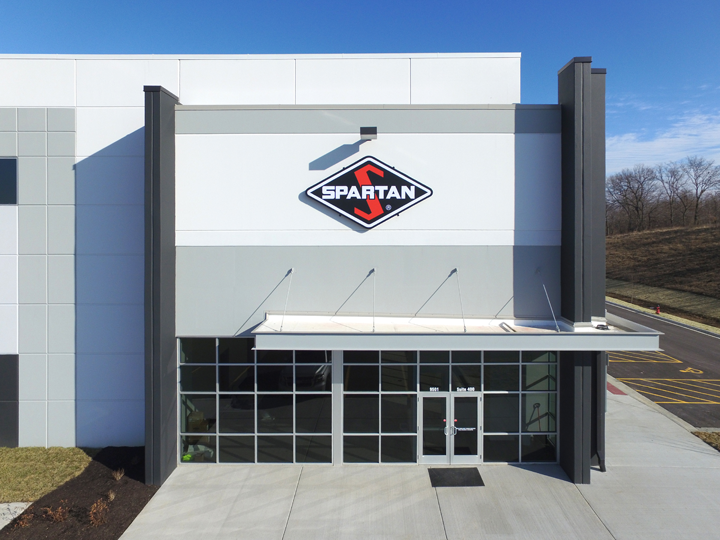
Project description
It is a good idea to think of your PC as an office. It stores files, programs, pictures. This can be compared to an actual office’s files, machines and decorations. The operating system is the boss. With this image in mind, think of an office you’ve visited that was slow and inefficient.
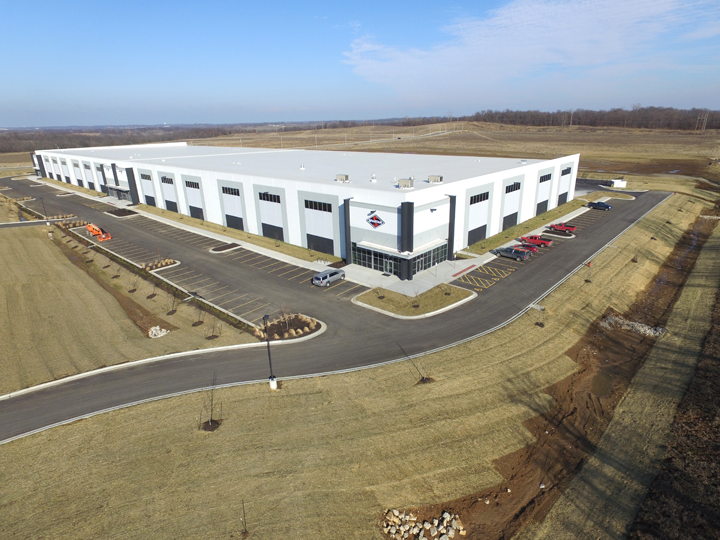
Project description
It is a good idea to think of your PC as an office. It stores files, programs, pictures. This can be compared to an actual office’s files, machines and decorations. The operating system is the boss. With this image in mind, think of an office you’ve visited that was slow and inefficient.
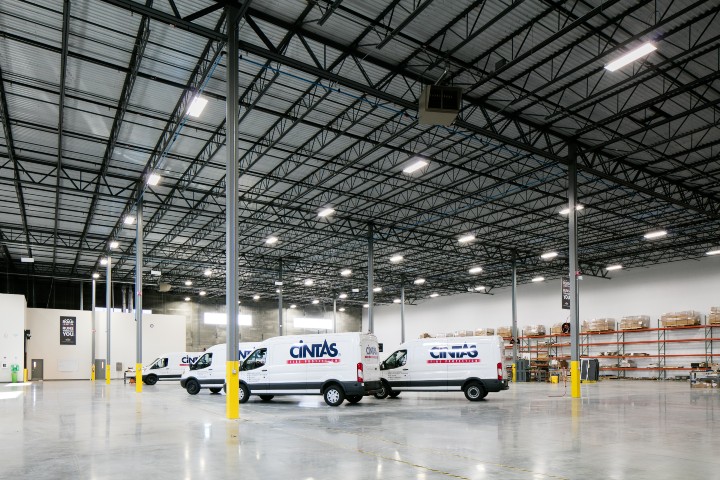
Project description
It is a good idea to think of your PC as an office. It stores files, programs, pictures. This can be compared to an actual office’s files, machines and decorations. The operating system is the boss. With this image in mind, think of an office you’ve visited that was slow and inefficient.
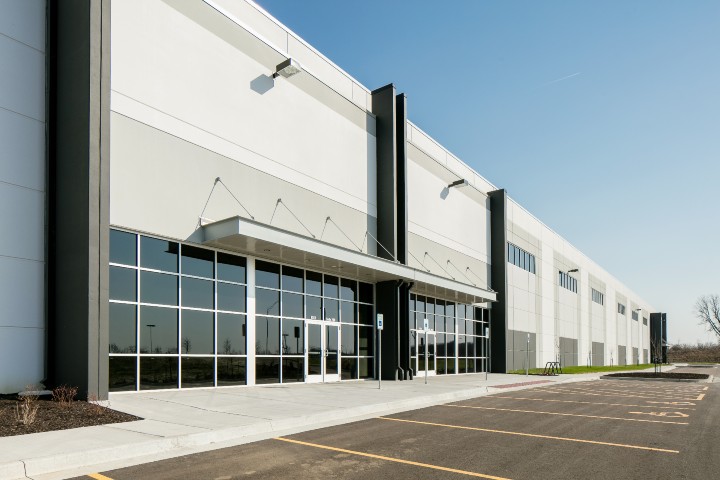
Project description
It is a good idea to think of your PC as an office. It stores files, programs, pictures. This can be compared to an actual office’s files, machines and decorations. The operating system is the boss. With this image in mind, think of an office you’ve visited that was slow and inefficient.
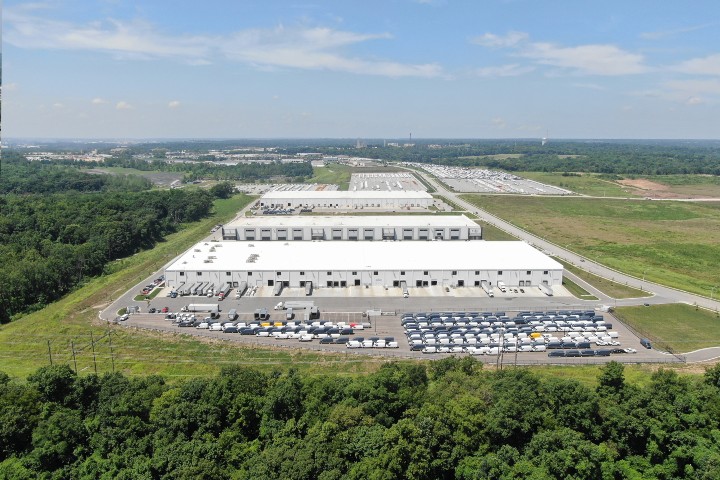
Features
♦ 201,947 SF
♦ 32’± clear height
♦ Divisible to 25,489 SF
♦ 210’ truck court with trailer parking
♦ 254 total vehicle parking
♦ Build-to-suit office
♦ Insulated precast wall panels
♦ 50’ deep x 48’ wide structural bays
♦ 60’ speed bays at docks
♦ ESFR sprinkler system
